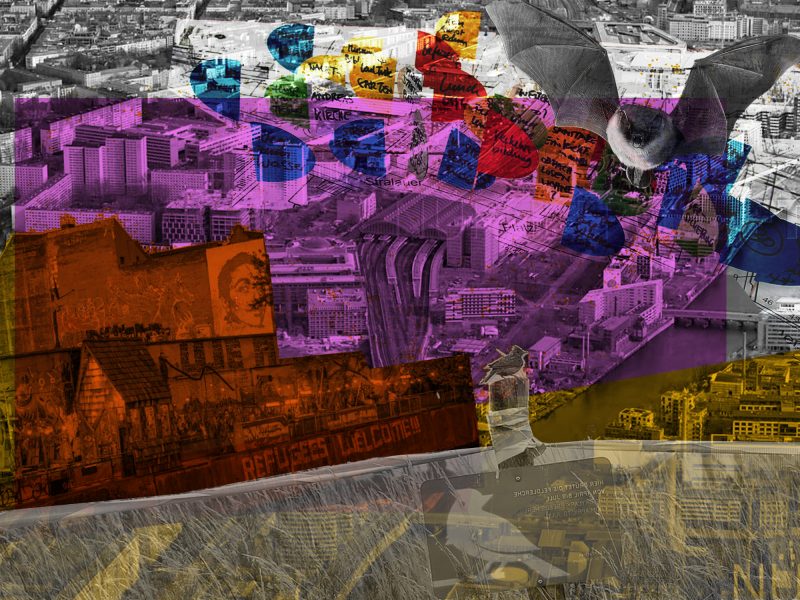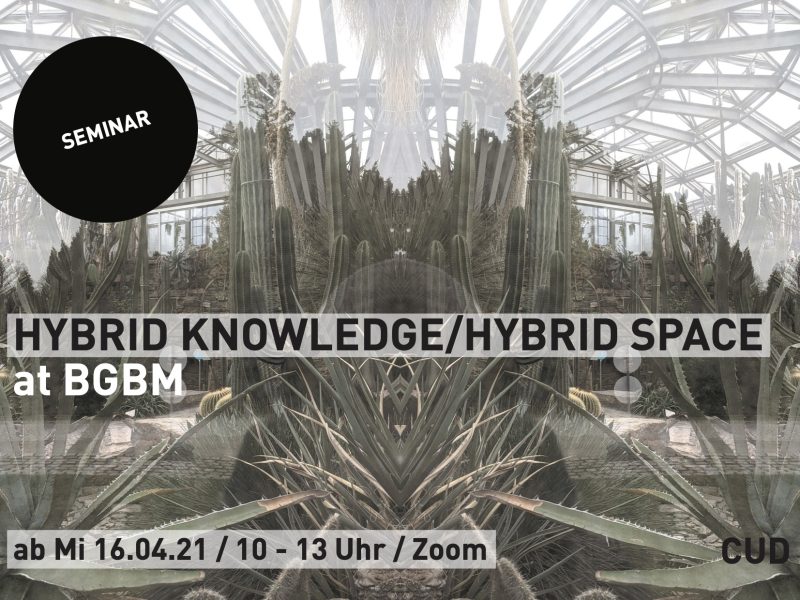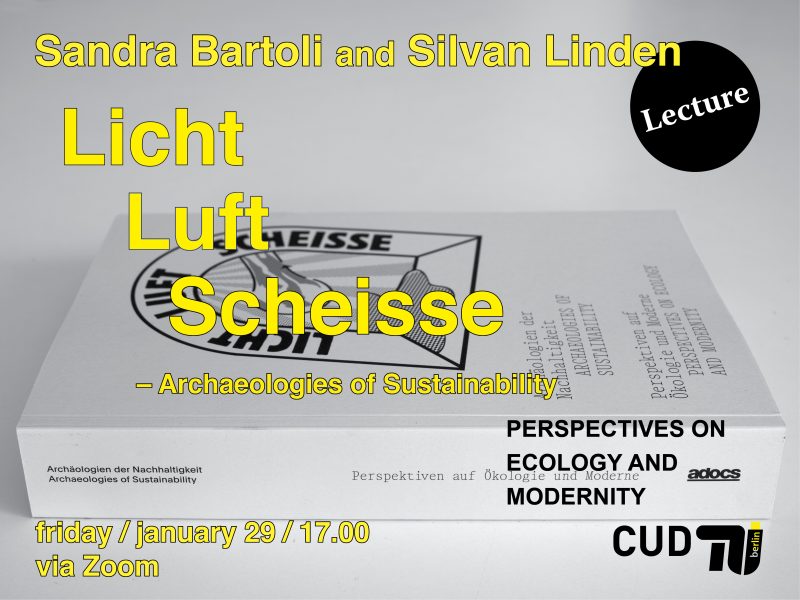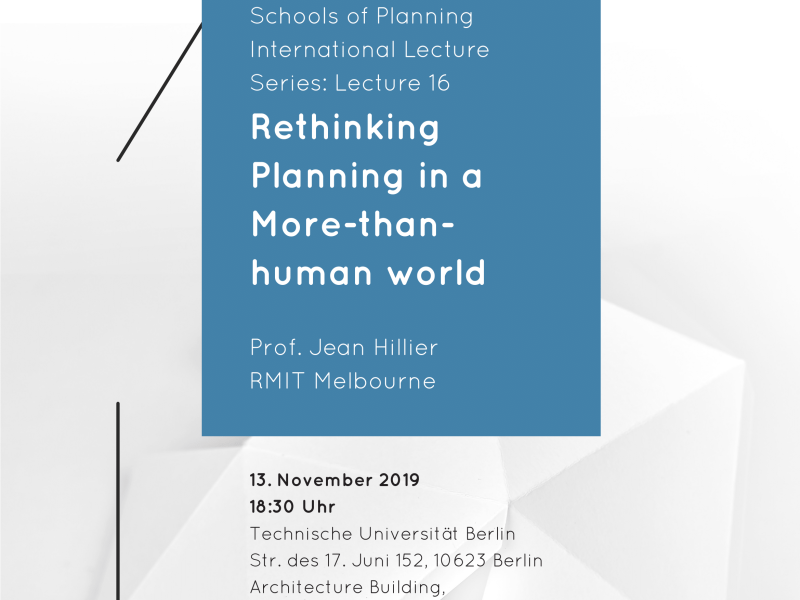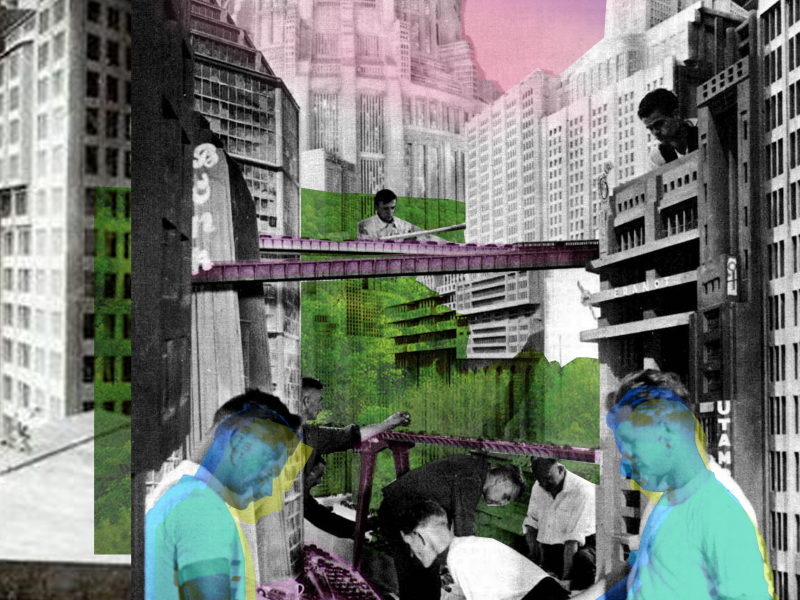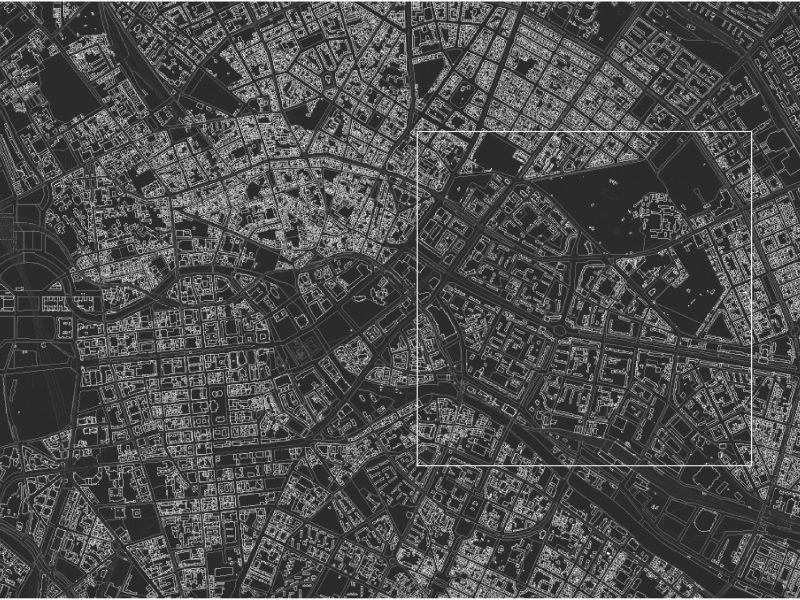Spatial Commons (14) – Entangled Communities Ostbahnhof [Studio]
Course Description
Teaching
Open Studio: Friday, 08.04.22 | 10 Uhr | Zoom
Introduction: Thursday, 21.04.22 | 10 Uhr
The area around Ostbahnhof between Spree and Karl-Marx-Allee is a patchwork of different urban fragments. Due to various current plans, major urban development changes are expected around the Ostbahnhof in the coming years.
The design studio ‘Entangled Communities Ostbahnhof’ is looking for visions of a new neighbourhood oriented towards the common good and mixed uses. To achieve this we will explore the interests of existing actors and possible future communities in various scenarios in order to facilitate a community-oriented and empowering planning and design. The community concept will be expanded by a more-than-human urbanism perspective and deepened in the accompanying PiV. The objective is to include non-human actors who live on site, to understand and to incorporate their needs into the design concepts.
We ask what qualities on a spatial, organisational, ecological, economic and social level are needed by the different human and non-human actors and how these can be combined in a vision for a neighbourhood around the Ostbahnhof?
According to the principle “No Design without Community – No Community without Design”, the designs will serve as a base to discuss a further development process with the district and interested actors and communities. We will exchange ideas with LokalBau and the Bezirksamt F’Hain/X’Berg and our designs will build on and challenge their envisaged scenarios for the area.
The PiV focusses on multi-species cohabitation in order to apply it in analysis and design. It will be conducted by architect Jamie Baxter (BUA) and urban ecologist Dr. Tanja Straka (Institute for Ecology). The Studio and PiV are held in English. The PiV is obligatory for the participants of the studio.
Participants: 16 Städtebau I + 4 Städtebau II
MA Architektur: Städtebau I (12 LP incl. PiV)
MA Architektur: Städtebau II (12 LP incl. PiV)
+ MA Architektur: städtebauliche Vertiefung (9 LP)
MA UD Urban Design – Projekt Architektur (12 LP)
Anmeldung über MOSES.
Team: Julia Köpper & Jamie Baxter (LA)
